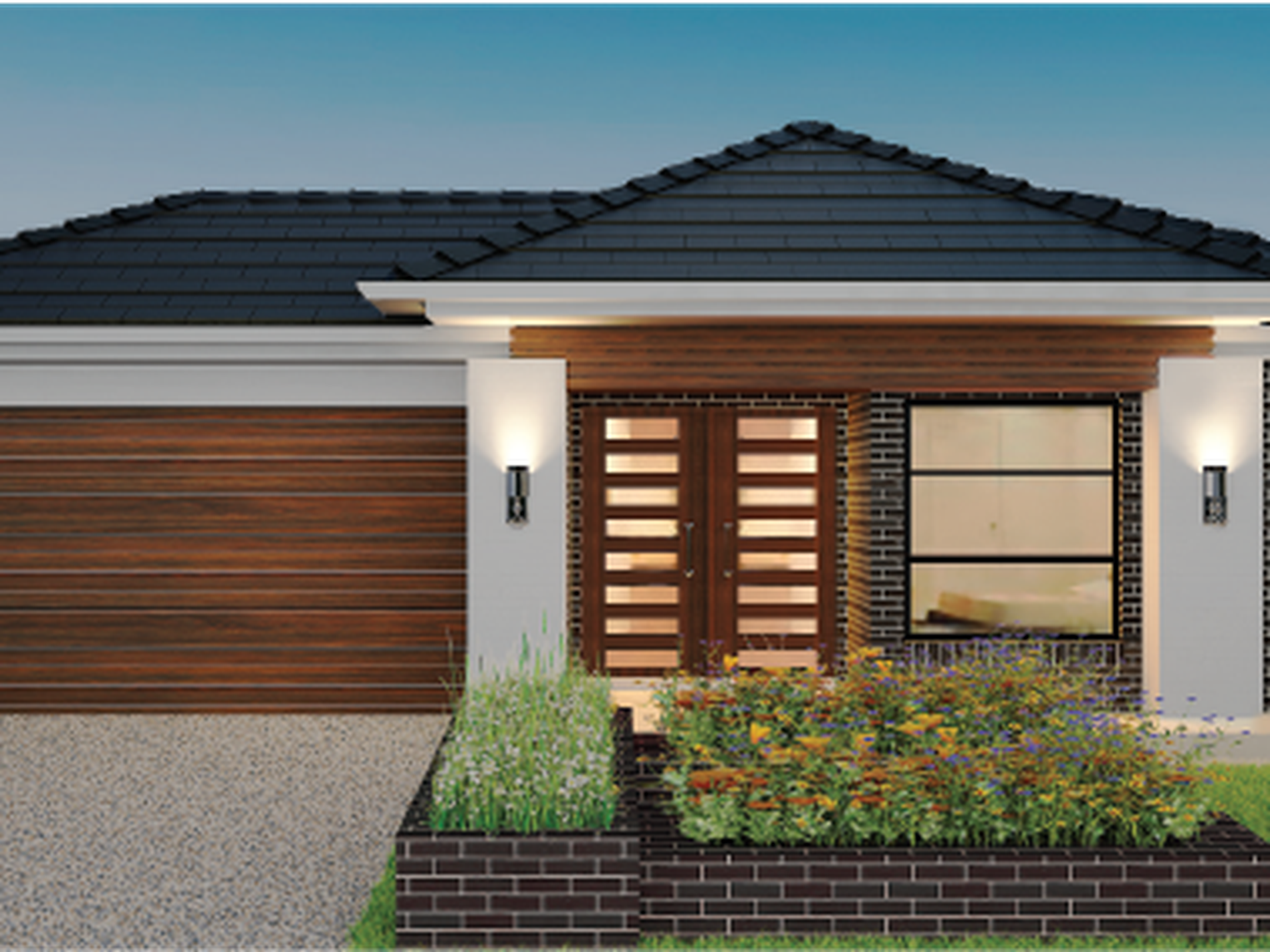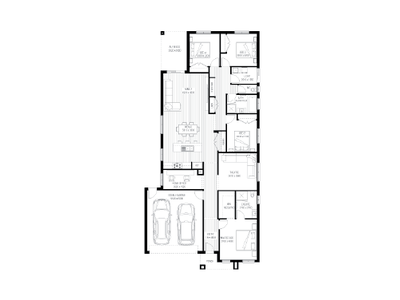Located in Inverness Estate Beveridge, which is one of the best places for local living in Melbourne’s suburb.
Features of this House & Land Package:
-6 Star Energy Rating to Preferred Orientation
-Ducted heated system & evaporative cooling system with up to 7 outlets
-40mm Caesarstone Benchtops in Kitchen up to 3000mm(L) with Double Bowl Undermount Sink, Pull-Out Vegie Mixer
-900MM European Baumatic Appliances
-Cutlery Drawers and Laminate Finish Cabinets
-600×600 Porcelain tiles/12mm Laminate Floorboards throughout the house/ Quality Carpets with 8mm Underlay to bedrooms
-30 LED Downlights & 30 DGPO for Single Storey
-2740mm High Ceilings
-Panel Li Timberlook Garage door +2 Remotes
-40mm Caesarstone Benchtops in Common
-Bathroom (Single Vanity), Master ENS (Double Vanity)
-Construction Main Entrance Door with SPM Finish
-Twin Slide Out Concealed Kitchen Waste Bin
-Builders range facade/Leer Box/Fly
-Screens/Clothesline/TV Antenna (as applicable)
-Driveway exposed aggregate up to 30 Sqm
- Ducted Heating
- Evaporative Cooling
- Fully Fenced
- Remote Garage
- Floorboards




